Free business profile
Phillips Design Studio
Post your job and get free quotes from tradespeople near you!
Post your job
Business info
Phillips Design Studio is a leading specialist in luxury bespoke interiors for contemporary living.Our extensive portfolio focuses on delivering the design and project management required for a range of high-end projects, from full-property renovations, extensions, loft conversions to bespoke design manufacture & installation of high-specification kitchen and bathroom furniture and refurbishments.
Award-winning head designer Tom Phillips works closely with clients to provide personally tailored advice, leading the process from concept to completion to ensure our trademark ‘luxe’ feel. The studio’s success is built on quality: being custom-made means we can focus on unique, ingenuous solutions to meet your every need. An in-house team of craftsmen allows for exacting control over every detail during the project in order to provide a meticulous service from inception to completion.
Phillips Design Studio comprises a talented team of professionals with diverse skills ranging from Interior Architecture, Interior Design, Furniture design-manufacture and Project Management. Our experience and passion for luxury design is visible in every element of every project, from inception to completion.
OUR SERVICES
- architecture & planning:
We have considerable experience in all forms of architectural and interior design; from designing aesthetic interiors to altering and extending properties. We provide a comprehensive planning service and prepare all the relevant drawings and documentation to the requirements of the relevant local authority. We also liaise closely with the appointed planning officer to assist in gaining approval.
- interior design:
We believe in good design and functionality. Our commitment to this philosophy enables us to provide our clients with a service that addresses their unique needs. We design every aspect of the project, from the wall and floor finishes to full kitchen and bathroom specifications and lighting and electrical design to procurement, installation and decoration. We pride ourselves on understanding and interpreting clients’ requirements, developing architectural layouts to optimize use of space and providing highly personalized design.
- bespoke furniture & joinery:
In order to create a truly individual look we offer our clients the opportunity to create completely unique handcrafted pieces of high quality furniture to complement the design scheme. Our in-house design and manufacture team allows us to control materials and quality to provide a flexible service to our clients.
OUR WORKING PROCESS
01> initial consultation:
Each of our projects starts with a no-charge meeting with the client. This initial consultation enables us to understand the scope, design and aesthetic of the project. We also learn about the client’s lifestyle and taste. We'd discuss outline budgets and time scale so that the project can progress efficiently. We will follow this up with a written proposal detailing the project requirements and our recommendations along with a proposed timeline and outline project costs as required.
02> concept design:
If CAD plans are not available, our design team will carry a measured site survey. We will then produce 2D drawings of the property’s existing plans and elevations, which will be used to commence with the initial design discussions. Taking into consideration the client’s brief we will create a concept scheme ready for discussion. This presentation will include structural modifications, if any and draft layouts along with mood boards showing colour schemes, style and finishes.
03> architecture & third party submissions, if required:
In this stage, our design team will draw up proposed 2D scaled spatial CAD layouts as well as preliminary furniture plans, which will be presented to the client for initial consideration. Thereafter we will liaise with any necessary third parties such as local authority planning departments.
04> detailed design:
Once all components in the concept design are agreed with the client, the project moves to the detail design phase. Samples, furniture, fixtures & equipment (FF&E) are presented for discussion and client approval.
05> procurement:
Once the detailed design has been agreed, a detailed cost plan is presented. This sets out the cost of each individual element per room and a summarized project total for the client’s consideration.
06> tender:
In this stage, the final designs are transformed into highly detailed drawings and specifications along with lighting and electrical layouts, FF&E specifications and a schedule of works. They are then distributed to our panel of contractors who will return their proposal. These will be discussed with the client to agree the most suitable one.
07> project management:
During construction we will visit site in a regular basis in order to manage the implementation of the design and review progress, providing updates to all parties. Issues along the progress will be resolved in the best possible way and snagging will be settled to the client’s satisfaction.
Send this trade a message
Customer reviews
N/A
Be the first to review this tradesperson!Leave a review »
N/A
Quality
N/A
Tidiness
N/A
Reliability
N/A
Courtesy
Leave a review »
Our Work




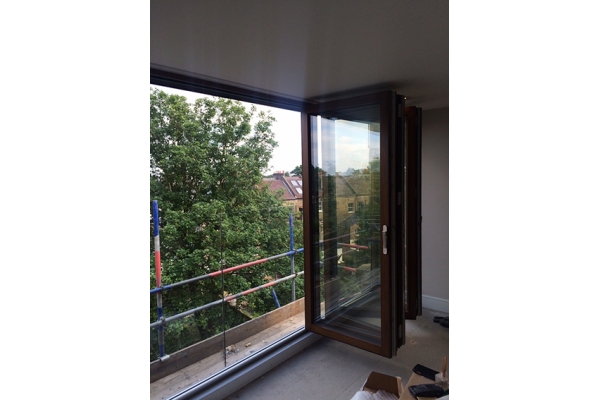

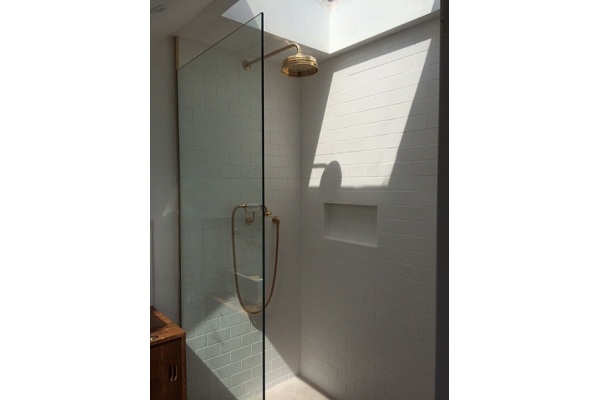



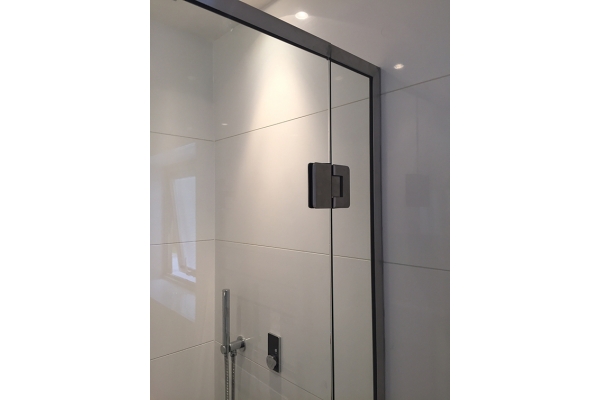






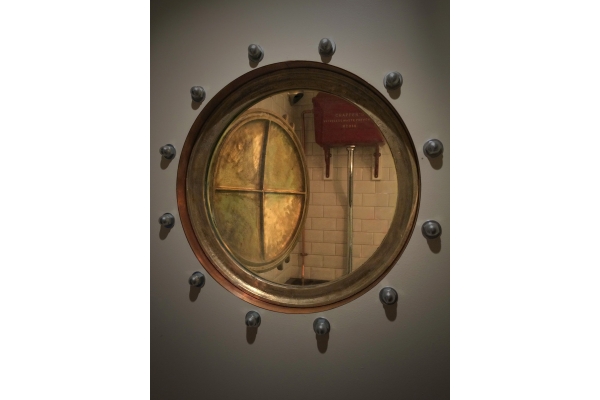
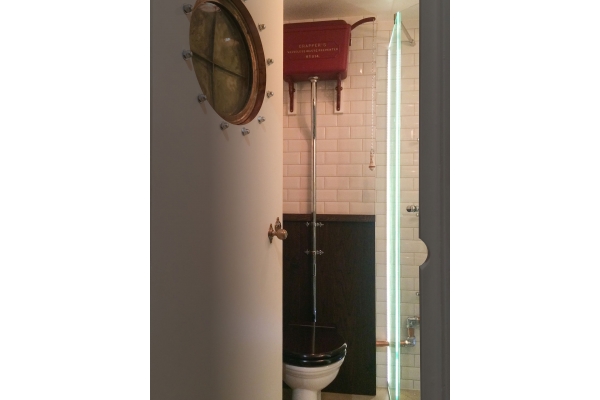







© Copyright. BookaBuilderUK.com. 2024. All Rights Reserved.


